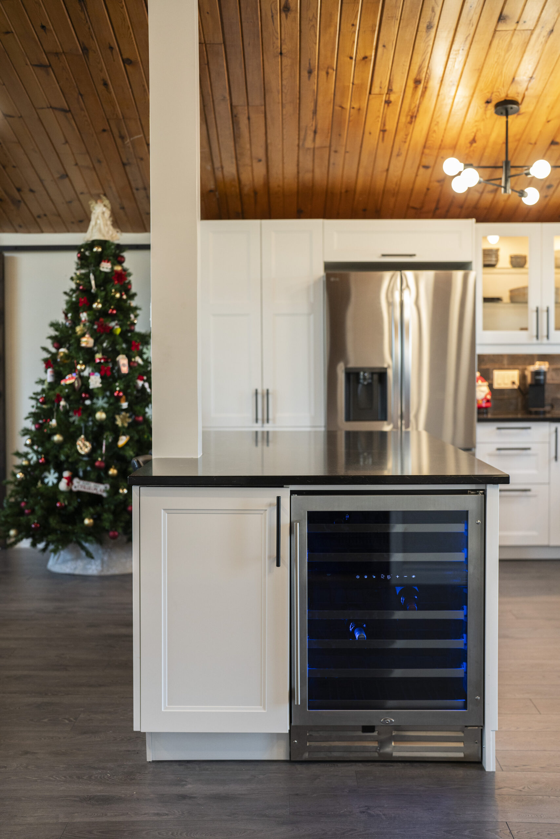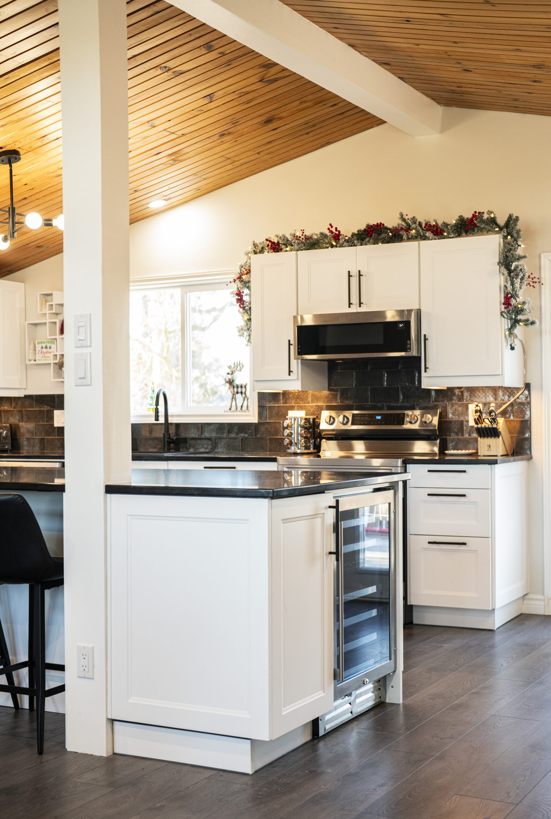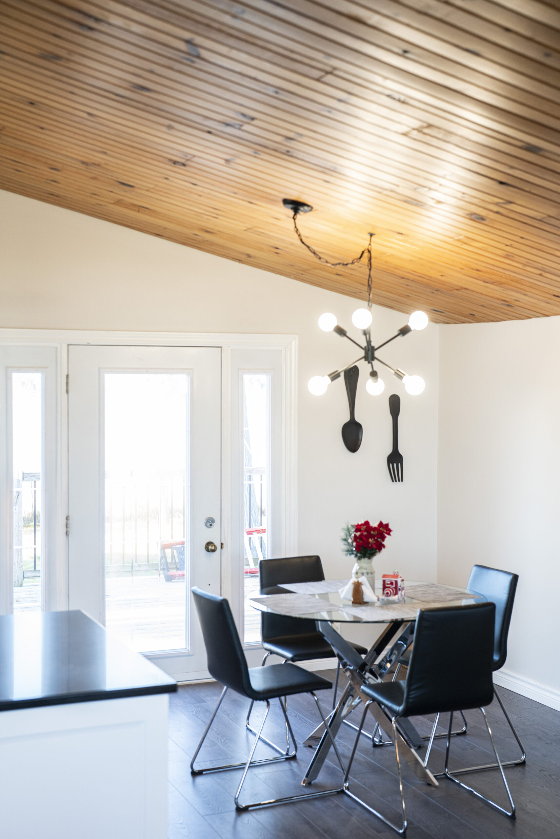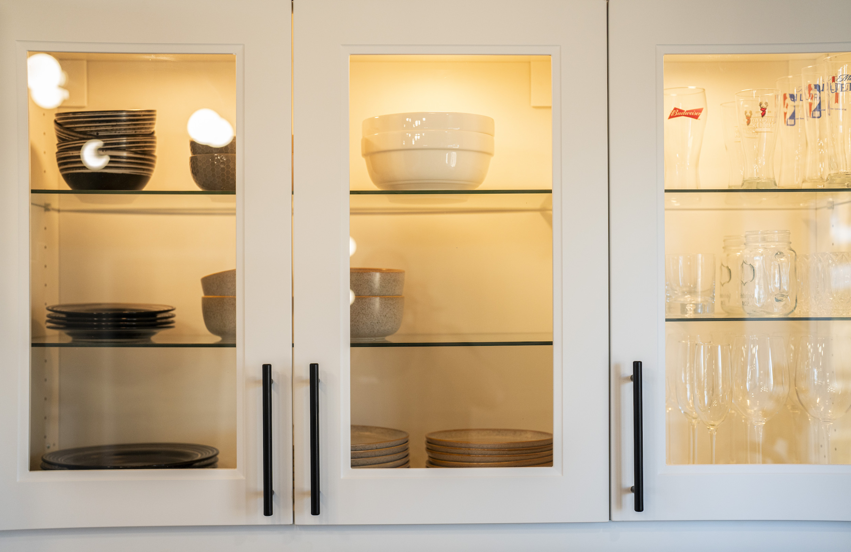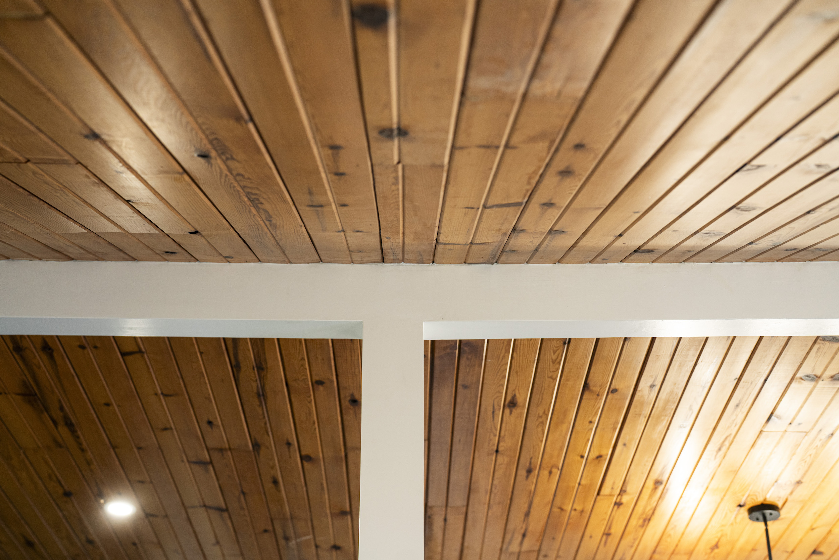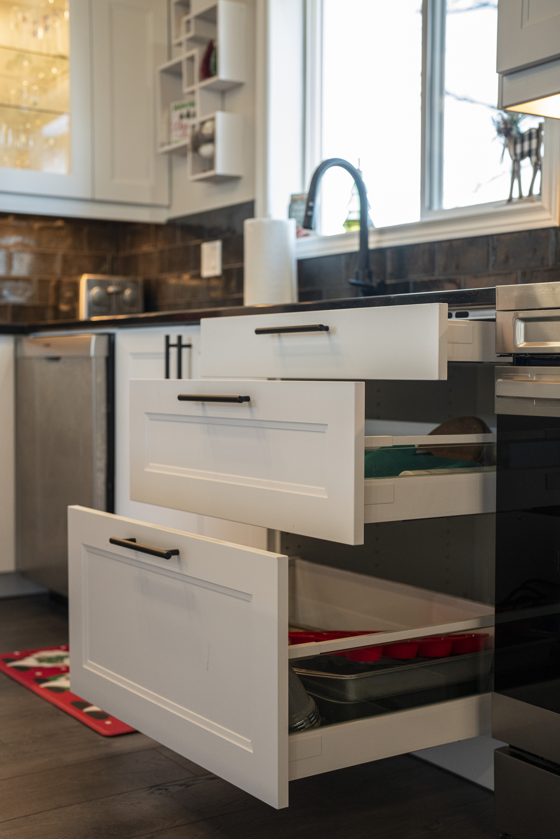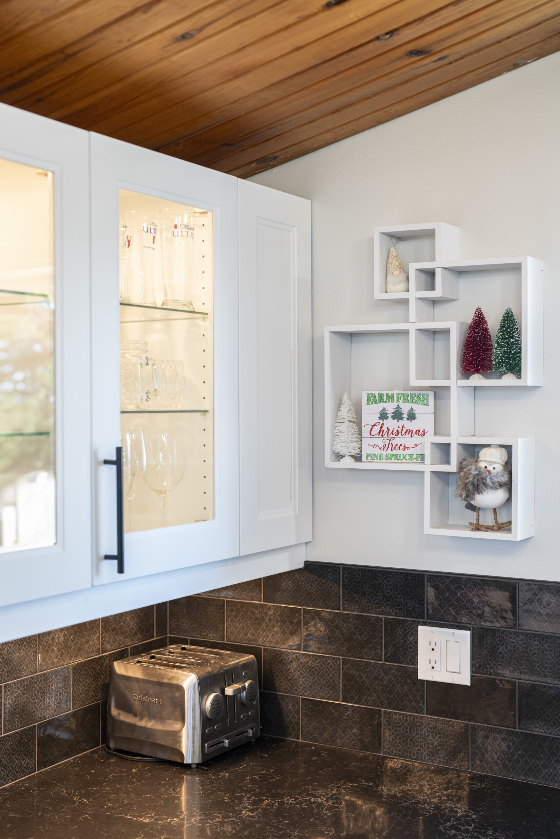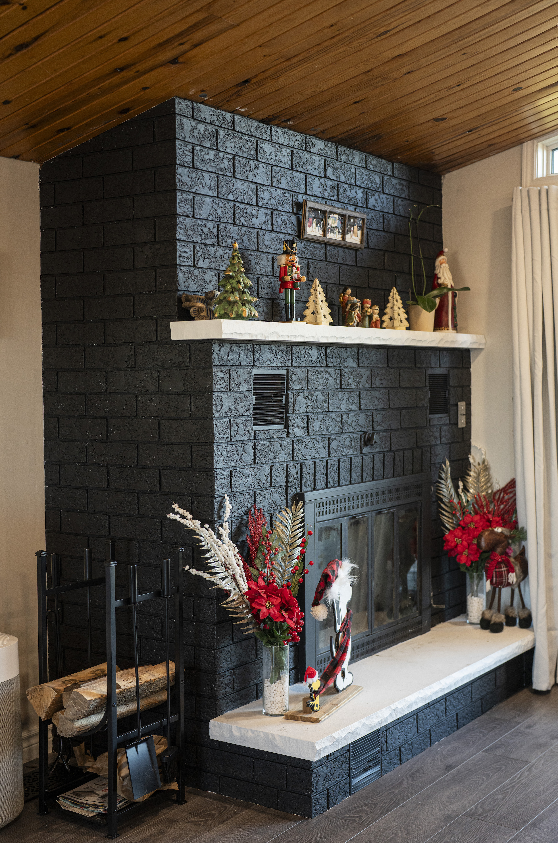Open Kitchen Transformation
Project Type
Residential
Project Overview
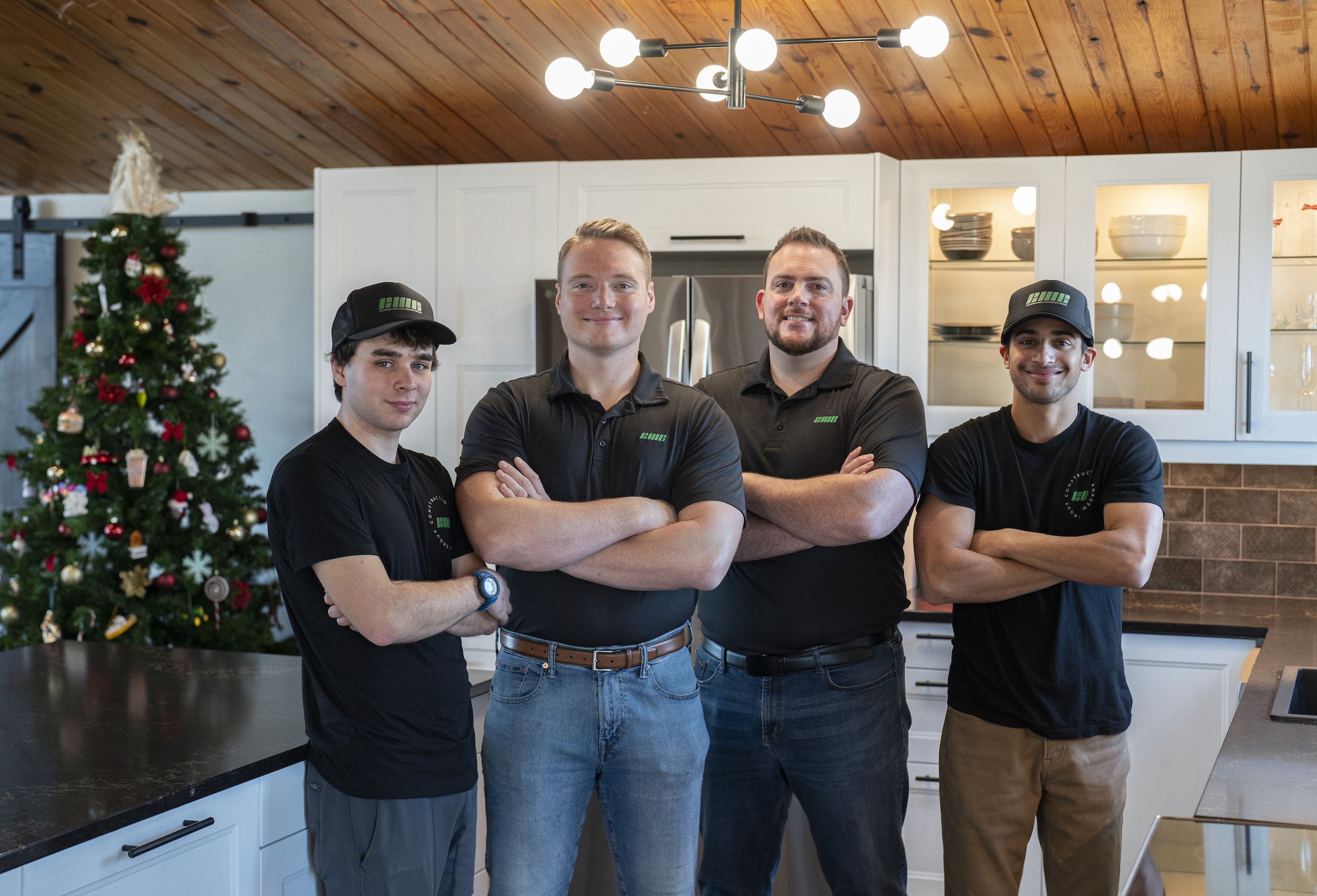
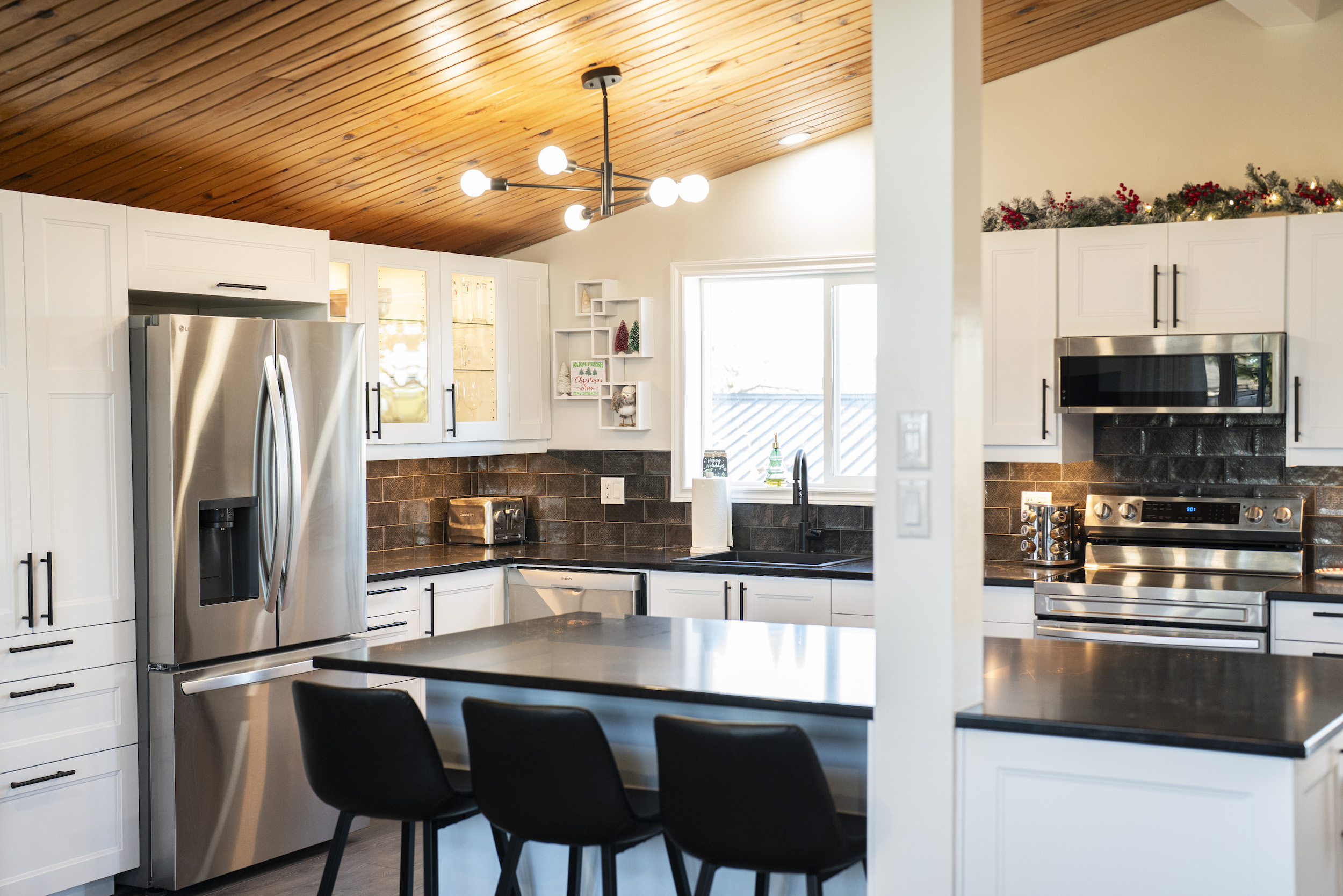
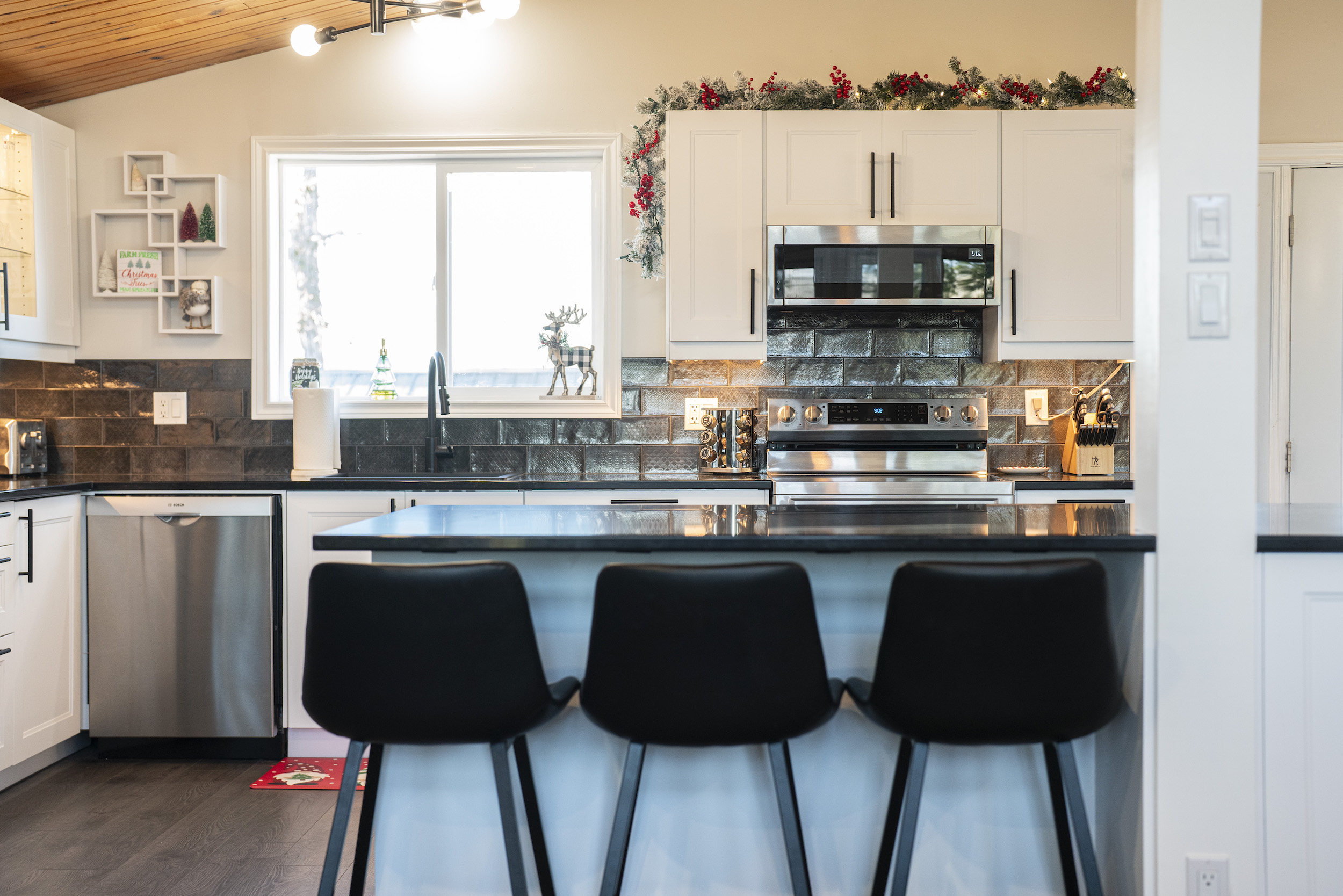
Project Details
Kitchen & Millwork Installation
We installed new kitchen cabinetry, custom millwork, and flooring throughout the space, blending aesthetics with durability. A sliding barn door was refinished and modified, adding a rustic touch. New beam and column cladding completed the architectural transformation.
Structural & Interior Upgrades
Our team carefully removed and repositioned wood post and beam supports, ensuring structural integrity with temporary reinforcements. Interior walls were reconfigured with new wood stud framing and gypsum board, followed by taping, mudding, sanding, and painting for a flawless finish. Custom soffit panelling was used to match the existing profile, while the exposed brick chimney was repaired and recoated for a refreshed look.
Plumbing, Electrical & Fixtures
The renovation included upgraded plumbing and electrical work, with new lighting, kitchen fixture connections, and appliance installations to ensure seamless functionality.
Final Touches & Custom Details
A new kitchen window with custom exterior trim was installed to enhance natural light. Our team also handled shelving installation, door upgrades, and detailed finishing work to integrate all elements smoothly.
